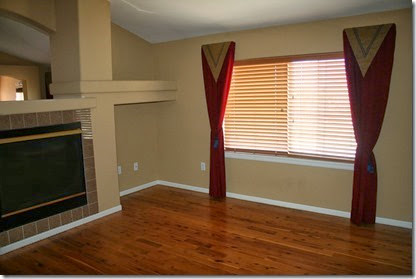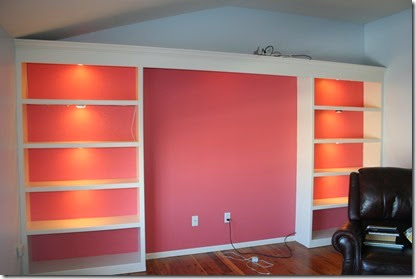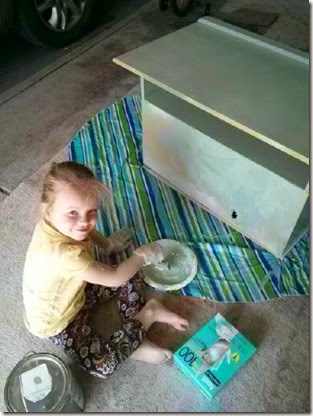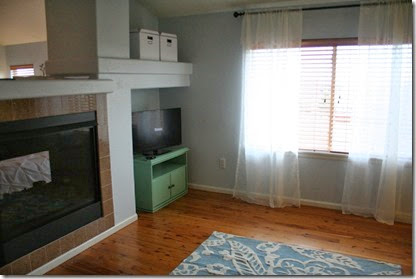I do NOT claim to know anything about home décor, or to be any good at it. I am just trying my best to make this place I love to be. This post is just a record of this memorable time in our lives as we make our first house a home. I’ve really reached beyond my comfort zone to as I put together and decorate our house, and really have no idea if it looks right. I very rarely went to garage sales, or thrift stores, or used craigslist before I owned a home. Nor had I ever taken on a painting project, walls or furniture. So I guess you could say I’ve learned a lot about of new things this past year since we bought our house. And contrary to what I thought my attitude was before about home decorating and diy projects, it’s actually been really fun, and a lot less intimidating than I thought. Some things don’t work out how we plan, and money is sometimes wasted, but still, I find myself looking forward to new projects around the house, as long as I’m in the mood to do it, and there aren’t other time constraints. I think I mostly love seeing the transformation. Our house wasn’t a fixer-upper in the least, but it definitely wasn’t my style when we moved in. I am happy to say, a little less than a year later, it feels like ours, and I just love walking thought it, taking pride in the work we’ve put into it. It really is a place I love to be (despite the ever-present state of disaster it seems to be in! Kids!) So without further ado, I’m finally ready to continue and finish our home tour (remember the main floor, and basement?) with the top floor.
I painted the kids’ rooms and bought all their furniture before we moved in so they could have a project-free space, so those rooms have been done for a while. Sometimes I would go to the house by myself at night while the kids and KC were at the apartment, and I’d listen to a book while I painted away. We wanted to keep the kids’ rooms pretty minimal, with only beds, clothes, and books. The colors turned out just how we expected (except the little trim in the middle of the boys’ wall that I haven’t gotten around to painting or removing yet, but oh well) and the kids really loved their new space. They painted their book shelves themselves and those have been great. They’ve also served as great cup holders. I decided I don’t care about window treatments or wall hangings in here yet. When they get older, they can do whatever they want with their space.
I love that I can see in both rooms from my bedroom door.
The Kids have a bathroom right next to their room. Remember how we all shared one small bathroom for years?! So this is exciting to us. Not that they don’t use our tub all the time, but now we have both to use at once! Such a luxury! We haven’t done anything to this room, but it’s still part of the tour. I actually really like the cute sailboat tile detail. 


Now onto our bedroom. This area took a while to find the time and energy to tackle. We had it painted when the painter came last spring because we knew the high ceilings would be a pain. It was so great to have it done by a professional. Only problem was, after he was done, I hated the colors we chose. We had sampled a few different colors, and thought my vision was really going to come through. I wanted a tranquil blue wall, with a coral accent wall (a color palette I’d seen on Pinterest, of course, from a cherry blossom branch again the sky) but all it looked like was baby blue and pink. Ugh. The poor painter even had the coral color made especially for us to get it just right. I lived with it for a while, and thought of ways to make it work with curtains, tapestries, big mirrors, and pictures, but it came down to just repainting. I thought the blue could stay, but the coral was gonna have to go. I had bought a can or blueish-green paint on clearance a while ago for a project, and never used it, so I decided to give it a try in my room. I was hesitant as I was painting that it would look right, but as soon as all the coral was covered up, it was like a breath of fresh air! Suddenly the blue looked better, and the room took on a whole different personality! And I had the motivation and desire to finish this space and make it the little sanctuary I had pictured since we moved in.
I told him I had a white headboard so he kindly added some white to see what it would look like together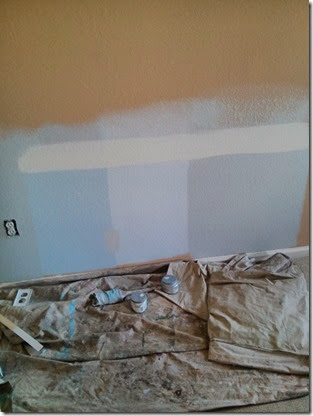
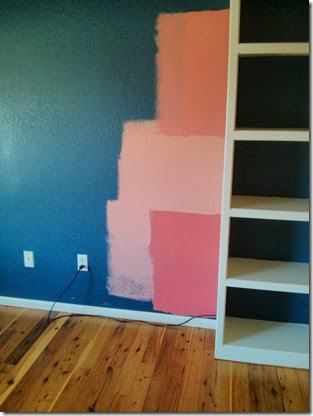
After:
Still not sure if I want curtains on those windows or not. Or if I like those pillows or not. And I don’t love those night stands in this room, but we’re making due. Still, It’s cozy. We bought that king size bed when we moved in. Heaven. I have plans to put a bench or something at the end of the bed, and possibly a rug.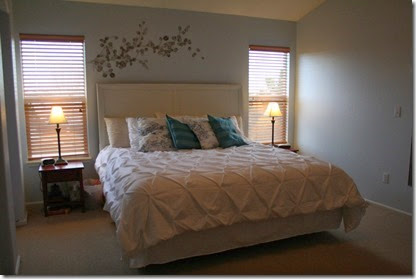
Again, making due with the dresser we had, and there was really no other spot for that filing cabinet, so that wall is just awkward. It needs pictures or something, I know. 
No doors on bathrooms?! Seriously. We hung a curtain. 
We spray painted the gold details on the fireplace and it looks much more updated. We also just had it cleaned. Such an amazing difference. 
For some reason the shelves look fluorescent green with the lights, but in person, it looks nice and relaxing. I wanted this room to be functional as well as pretty. So there are boxes and things for storage. One of the boxes on top has the bottom cut out and is placed over a giant power strip. We also moved that loveseat from the main floor. I had another one in mind, but we’re holding off on buying it for now. 
A lot of things I decorated with her thrift store finds. I’m sure I’ll switch up these shelves a lot when they start to bore me. I love having that guitar and ukuleles out of the way.
I only kept the books up here with colors I liked.

I almost got rid of this TV stand too. I got it on Craigslist free a long time ago, and let go of the idea I was going to use it for. I’m glad I held onto it, because it’s perfect right there. Ruby helped me paint it on one of her sick days.
I’m kind of in love this lounge spot I created just for me. It’s also great for laundry folding, and a place I can study up on whatever I’m teaching next at work. There is a beautiful view of the sunset and mountains from the window, and we’ve watched some incredible lightening storms there too. Just a lovely spot. 
After:
We didn’t do much, just had it painted white. We’re not huge fans of the carpet, but someday we’ll take care of it. At least the separate little room with the toilet has tile. Not sure I care about curtains in here either. The kids are known to splash more than is allowed in here, so less is more as far as decorations. 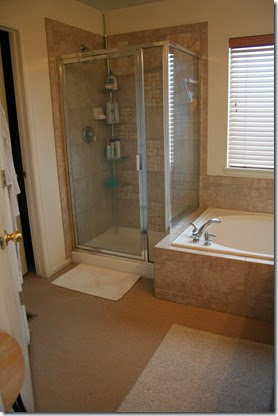
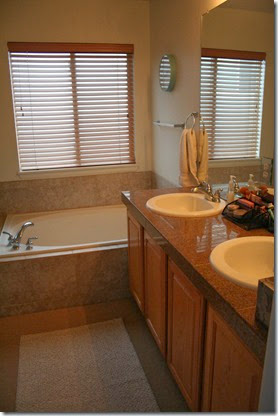
Here’s my side of the closet. It’s amazing having so much space when we used to have so little. And I love having this dressing room with kids who don’t give privacy much thought. KC’s side also has his own set of shelves. Those things are so handy. 

I’m sure our room will continue to evolve as we put things on the walls, add different furniture, and move things around, but I’m happy with how far we’ve come. I absolutely LOVE hanging out in there now. I have to remind the children that this in the one place in the whole house that I’d like to keep my own, but they still talk me into a story time in there now and then.
UPDATES:
I posted our main floor pretty soon after we moved in. Well, so much has changed, I thought I’d post it again. It’s still not exactly how I want it. I was different frames for the shelves, and some kind of accent chair, maybe a new pad for the bench, and a pedestal table to go with the yellow chairs. All in good time.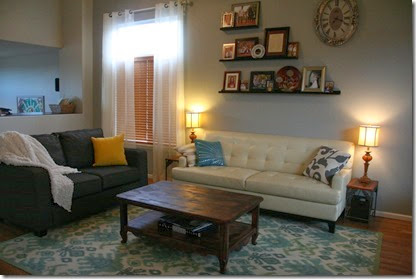
I bought these chairs a long time ago for our dining table, but didn’t end up using them. I almost got rid of them, but I'm glad I didn’t. They seems to fit in the room alright. 


This little hamper-turned-entry table was a thrift find. I had a bottle of spray paint sitting around for many years. I used every last drop on it. The top opens up, and I haven’t decided what to store in it. In the meantime, the kids have been using it to hold various items.
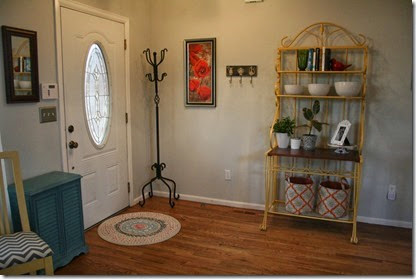
 The curtains are still kind of a work in progress. I couldn’t make a decision, and it is hard to find any long enough (even fabric!) for this room. These are the best I cold do until I find something else. It took me a good few months to get around to hemming them. It’s definitely getting closer to what I had in mind for this room.
The curtains are still kind of a work in progress. I couldn’t make a decision, and it is hard to find any long enough (even fabric!) for this room. These are the best I cold do until I find something else. It took me a good few months to get around to hemming them. It’s definitely getting closer to what I had in mind for this room.
I also finally got around to painting the downstairs bathroom. Remember the bold blue before?![083[4] 083[4]](http://lh5.ggpht.com/-R99n05pz-kA/UzSrAfETTKI/AAAAAAACEkc/7_EzZf2iwoA/0834_thumb.jpg?imgmax=800)
![084[4] 084[4]](http://lh5.ggpht.com/-8IcXakLwUEA/UzSrB1odYGI/AAAAAAACEks/JxIOGCtcvhE/0844_thumb.jpg?imgmax=800)

I chose out of the large paint supply we already have on hand, and decided on light grey. I love that mirror, but it definitely needed a paint job. I did the same with the frame of a painting.
That sink…why blue? But really, I don’t hate it. I think it’s unique. And as soon as the room was painted, I immediately thought about painting the cupboards white, and then the blue might actually look pretty awesome. But that is for another day when I’m craving a project.
Those baskets are full of things guests might need like new toothbrushes, soap, hair accessories, etc. Now we just need some guests!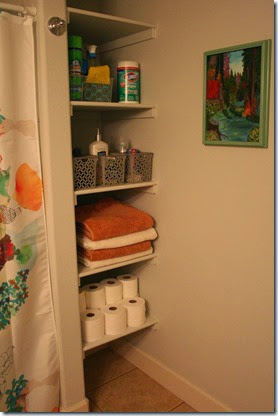 It obviously doesn’t really need a shower curtain since it has this door, but it definitely spruces it up, don’t’ you think? I already had the curtain and it wasn’t being used, so I thought, why not?
It obviously doesn’t really need a shower curtain since it has this door, but it definitely spruces it up, don’t’ you think? I already had the curtain and it wasn’t being used, so I thought, why not?
So, nothing fancy, just better. I love our house. It’s tough being in charge of it sometimes, that’s for sure, but I’m enjoying the adventure!












